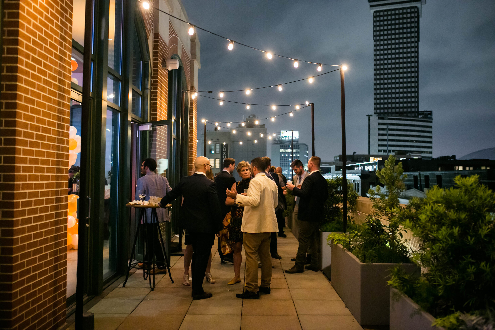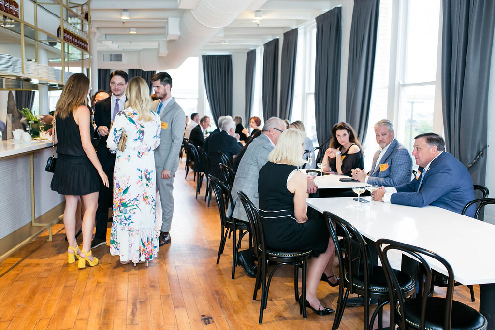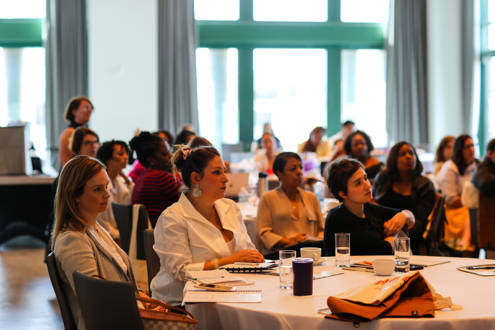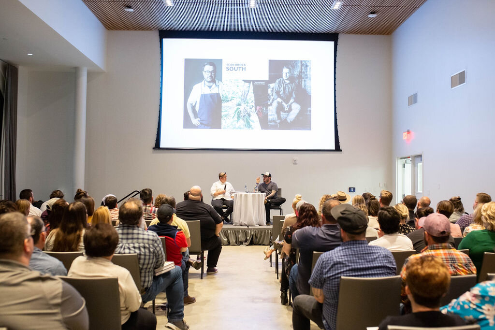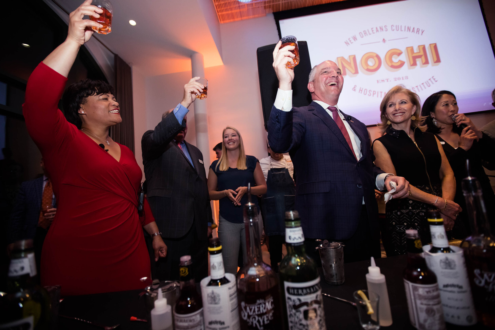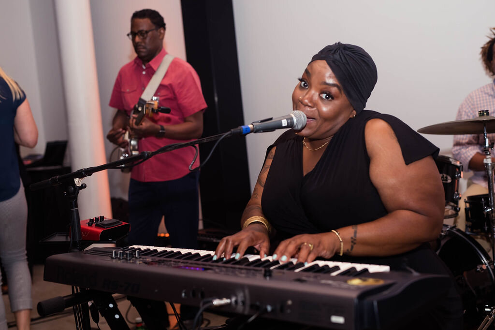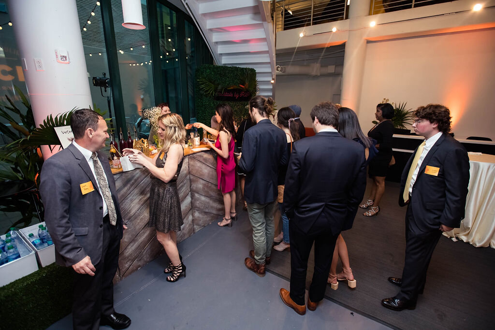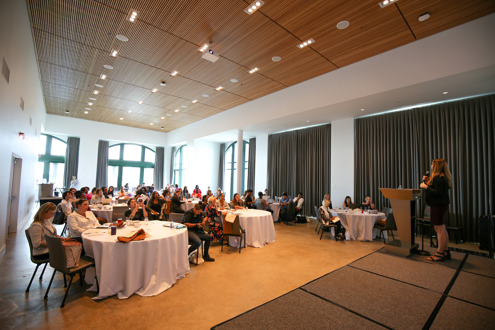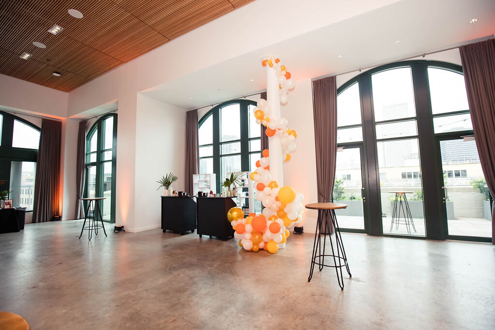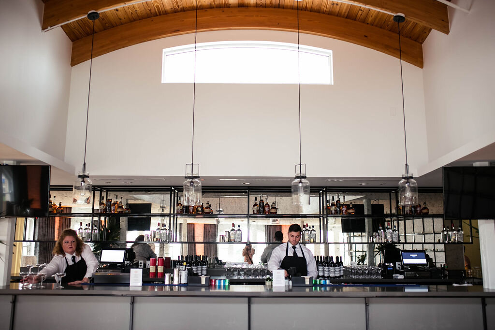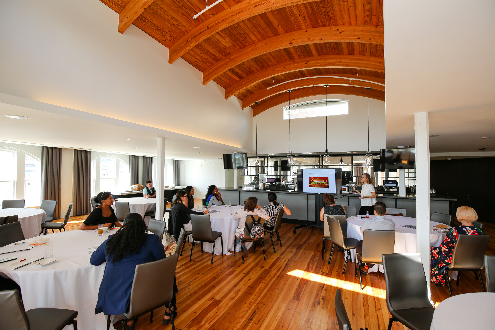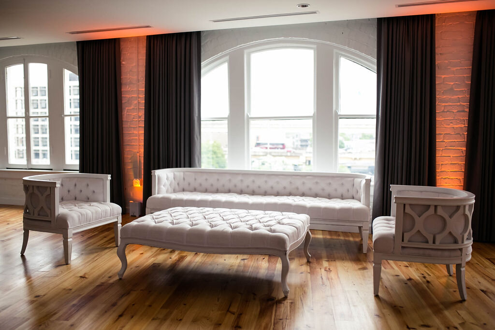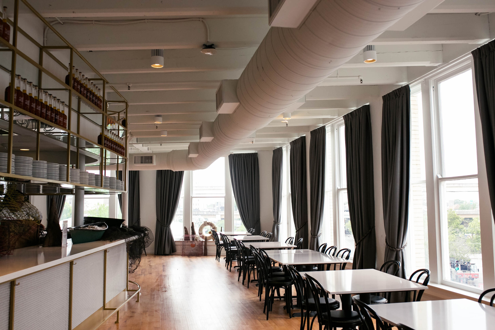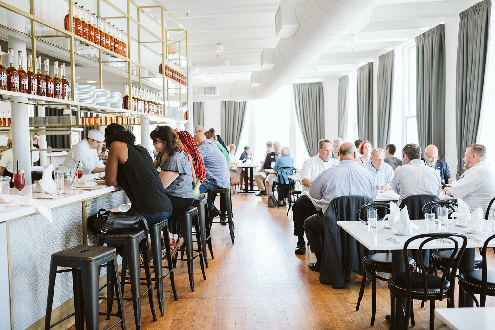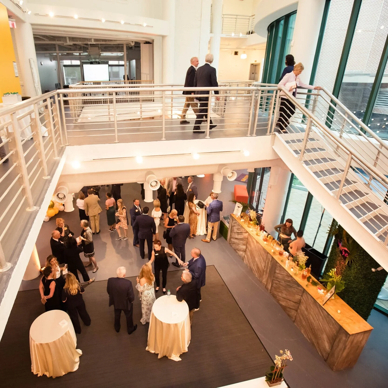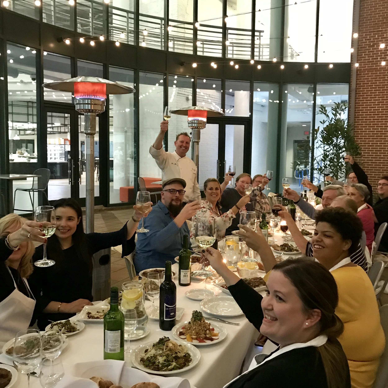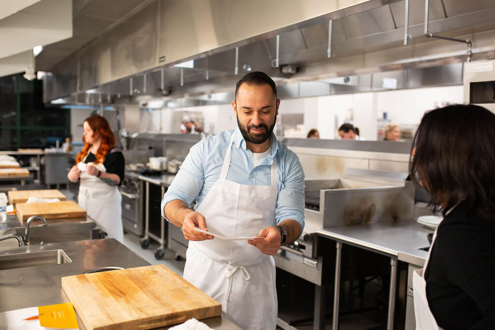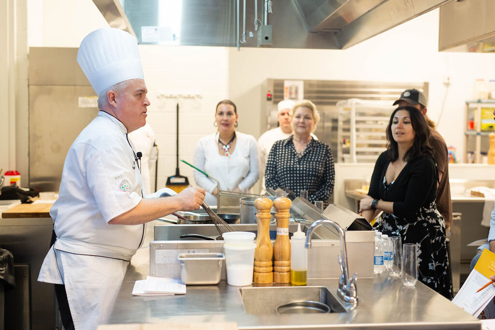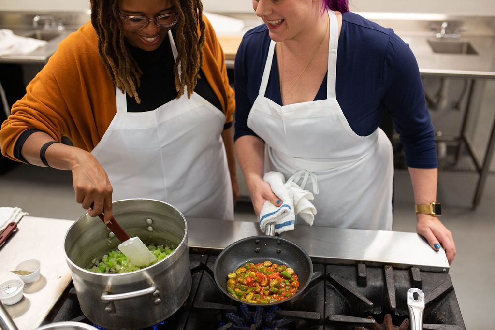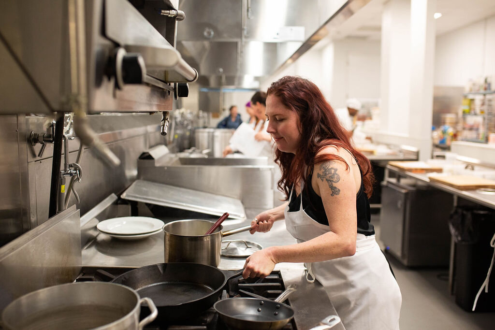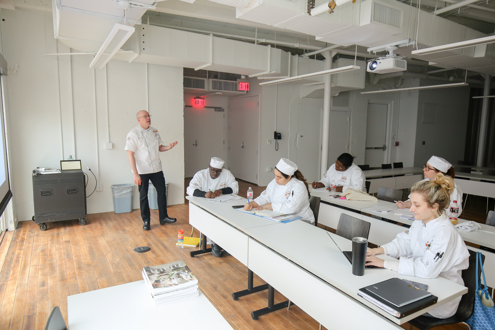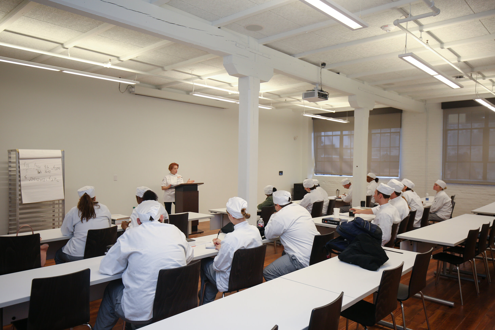Book your event at NOCHI
Hosting a professional gathering or big celebration? We’ve got you covered.
Whether you're looking for a location to host a corporate meeting or personal soiree, our spaces are flexible while beautiful with an events team to work with you every step of the way. Options are endless within our building on Howard Avenue, including the grand ceilings of the Grand Hall and the panoramic views of the adjoining terrace, the exposed brick and rooftop terrace of the RNDC Beverage Lab, and the one-of-a-kind contemporary Dining Lab with a full-service open kitchen and bar. And you know that any event in a culinary school will provide amazing food and cocktails!
We look forward to producing a one-of-a-kind experience for your group. Get in touch with our team to tell us what kind of event you are planning. We’ll take care of the rest.

